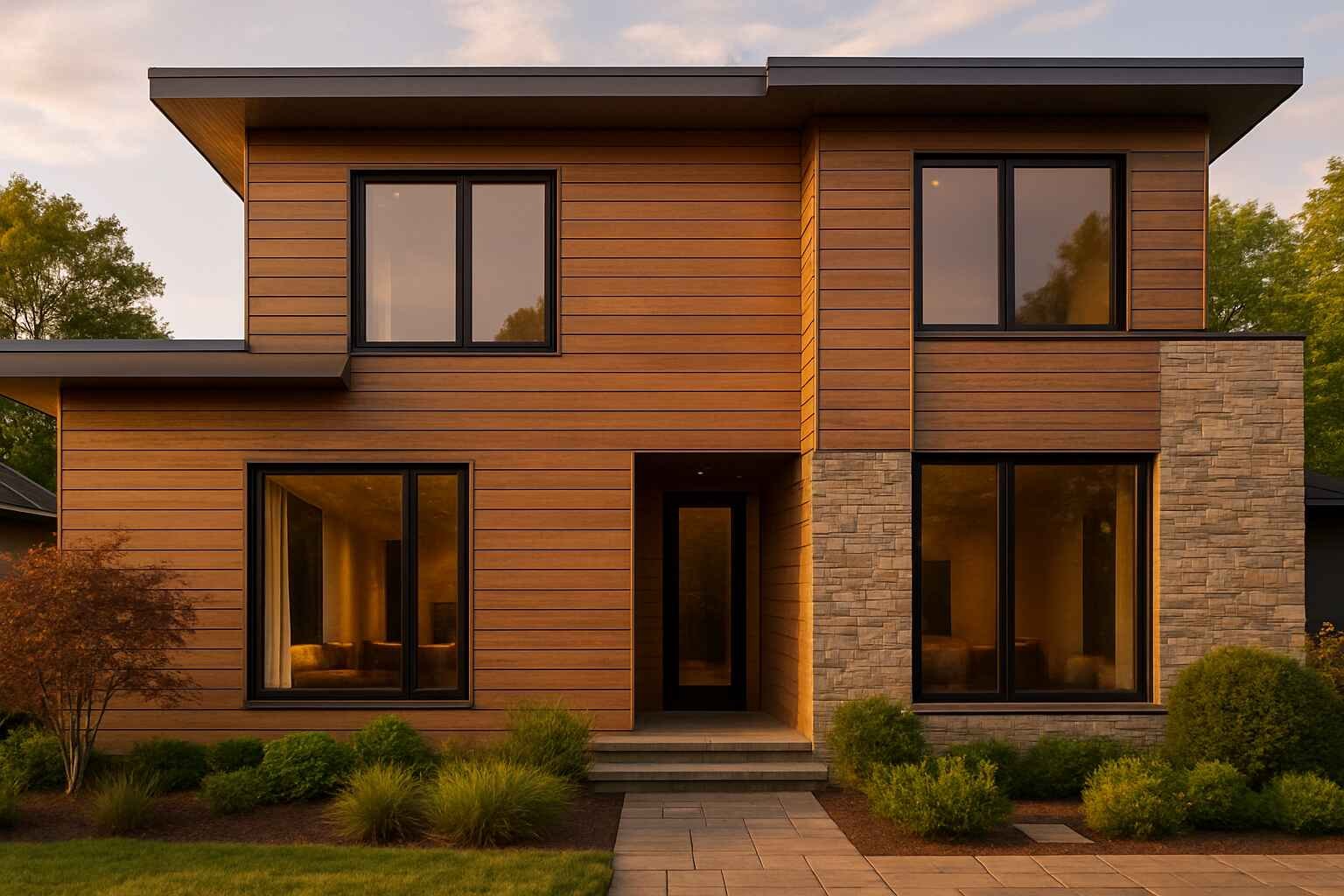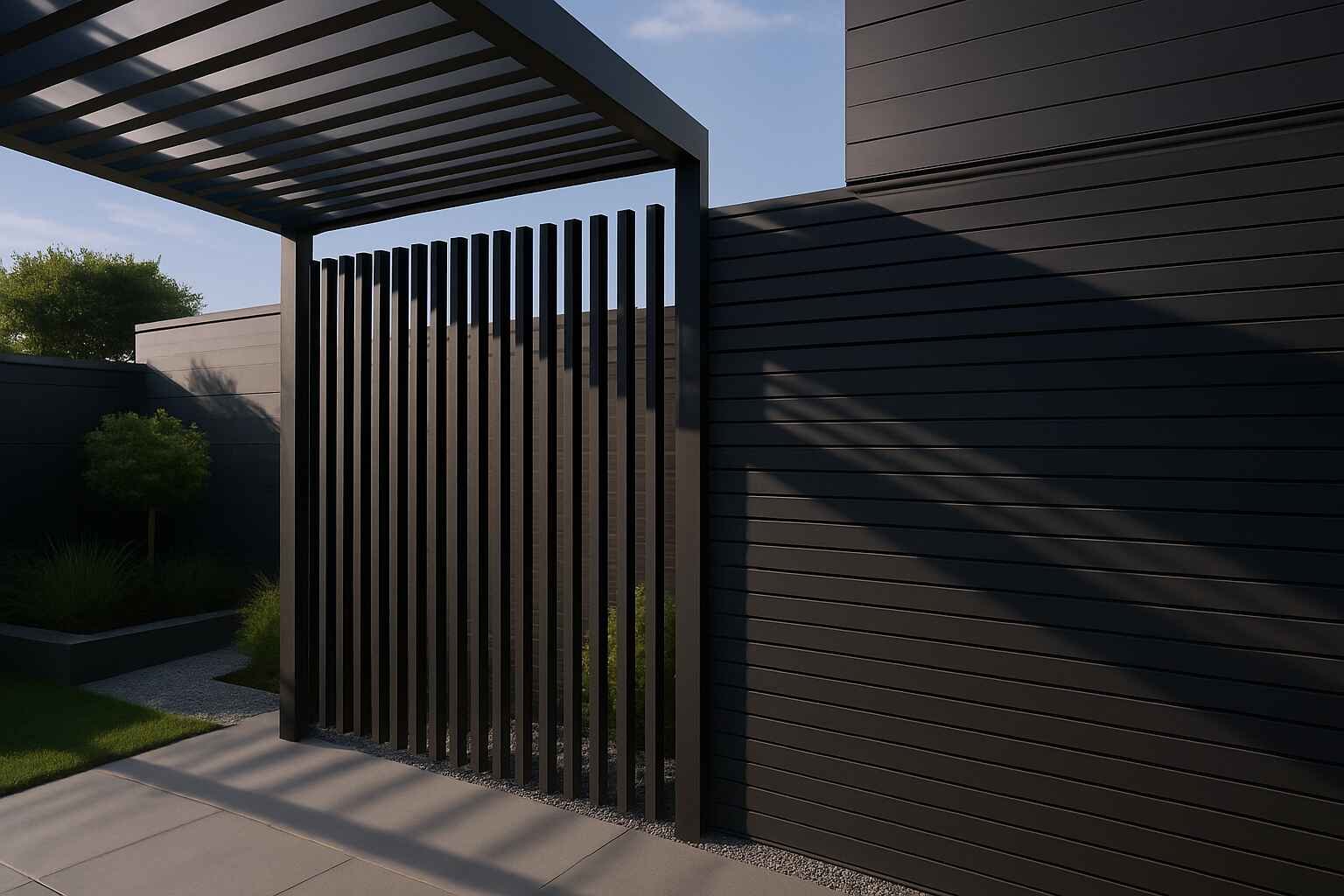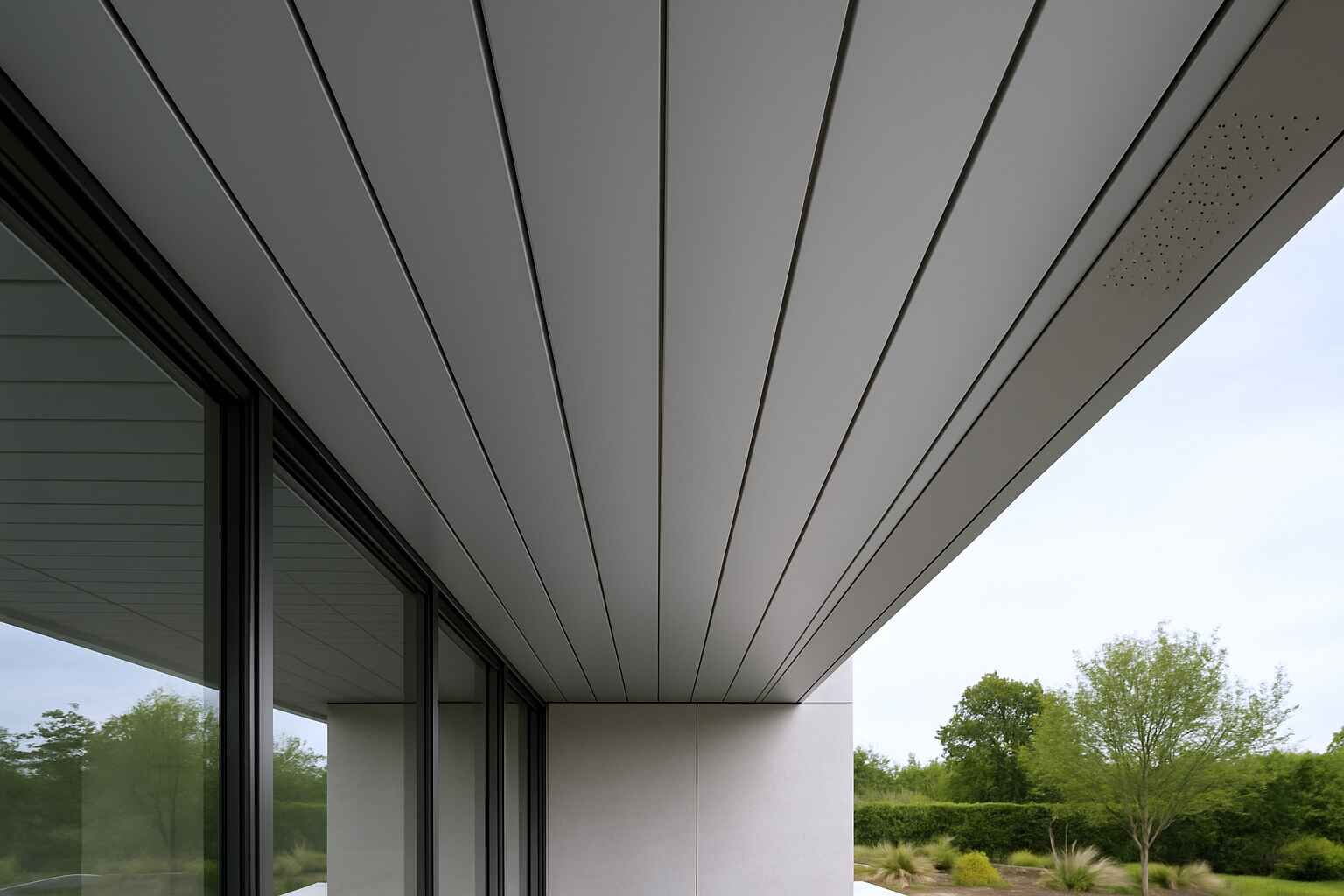



This 3,200 sq ft contemporary home demonstrates the seamless integration of VEDREX cladding and soffit systems. The design features horizontal wood-grain planks on the upper level with charcoal panel systems on the main floor, creating visual depth while maintaining weather resistance. The project was completed on schedule with zero installation issues.
Connect with our team to receive detailed pricing and technical specifications tailored to your specific project requirements and timeline.
Experience the superior quality and authentic finishes that set VEDREX aluminum systems apart by requesting material samples for your next project.
© VEDREX® by 4Edge®. All Rights Reserved 2025.
Designed & Developed by HutTech Studio